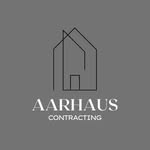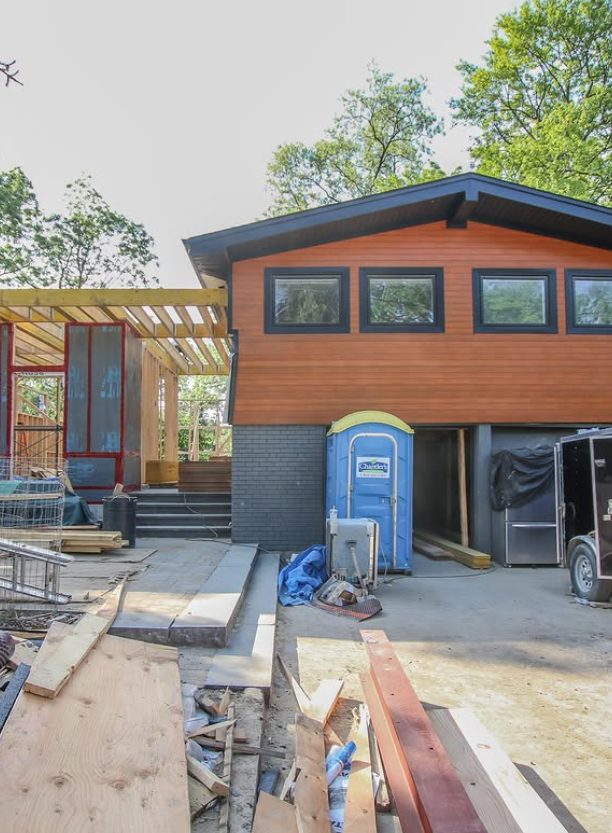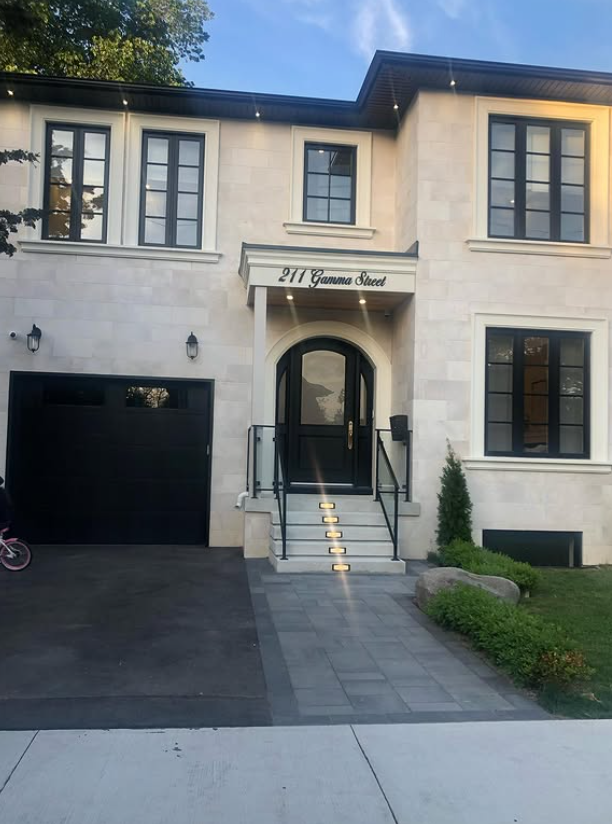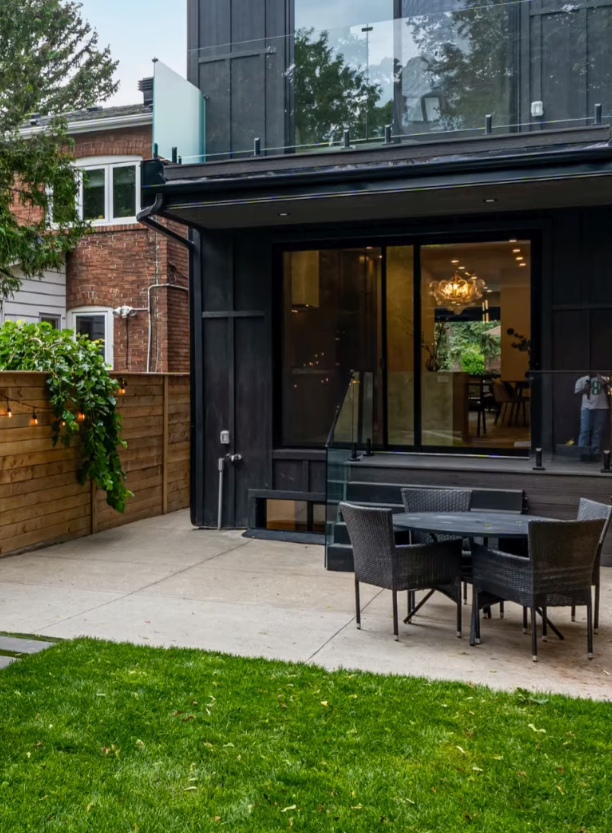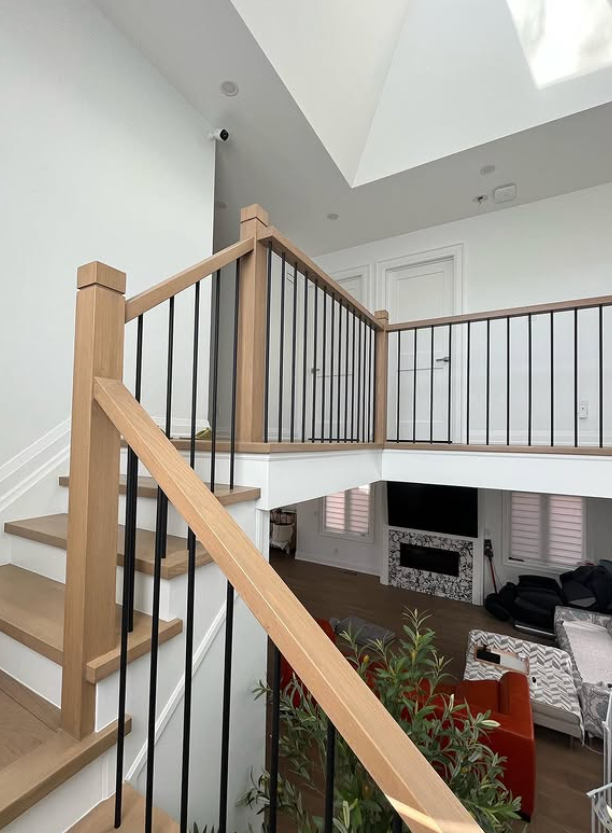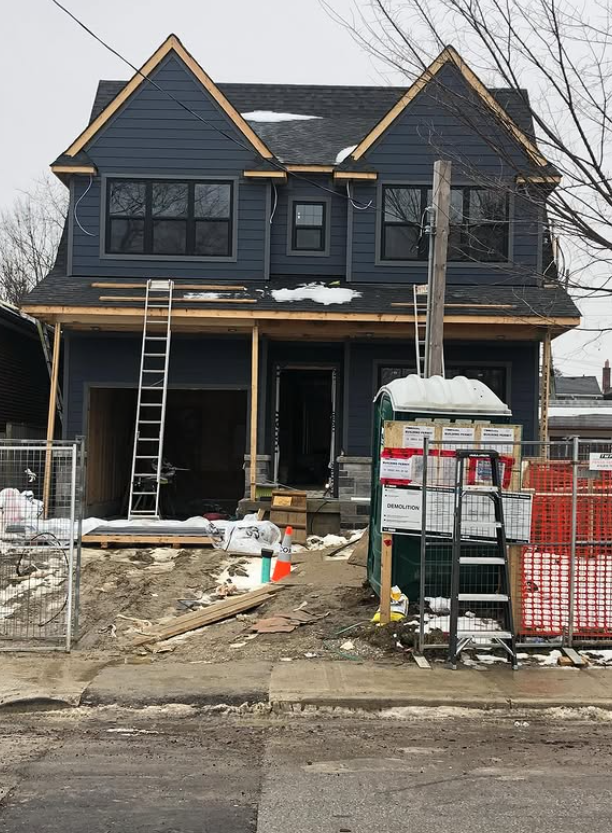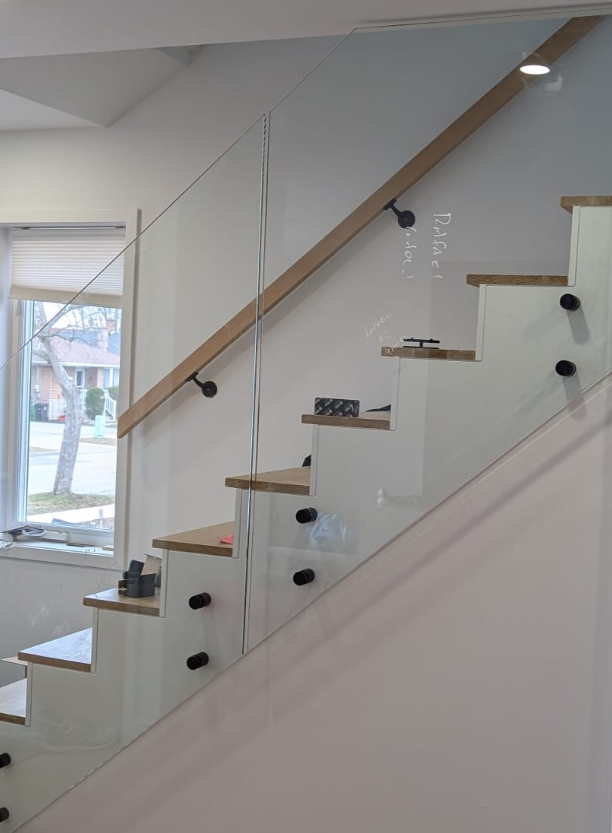- HOME
- Portfolio
Portfolio
BEHIND THE BUILD
Before & After Transformations That Tell the Whole Story
See what goes into every Aarhaus project — from raw beginnings to refined finishes. Our transformation gallery reveals the behind-the-scenes work, structural upgrades, and design evolution that bring each space to life.
New build in Mississauga, ON.
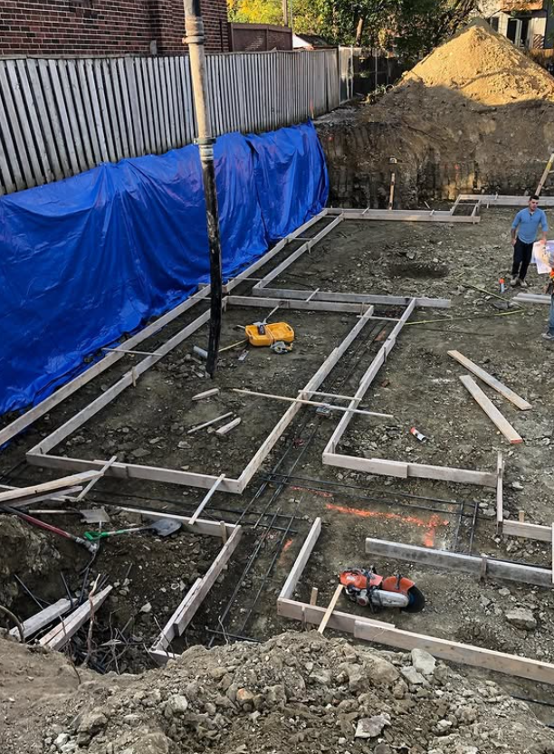
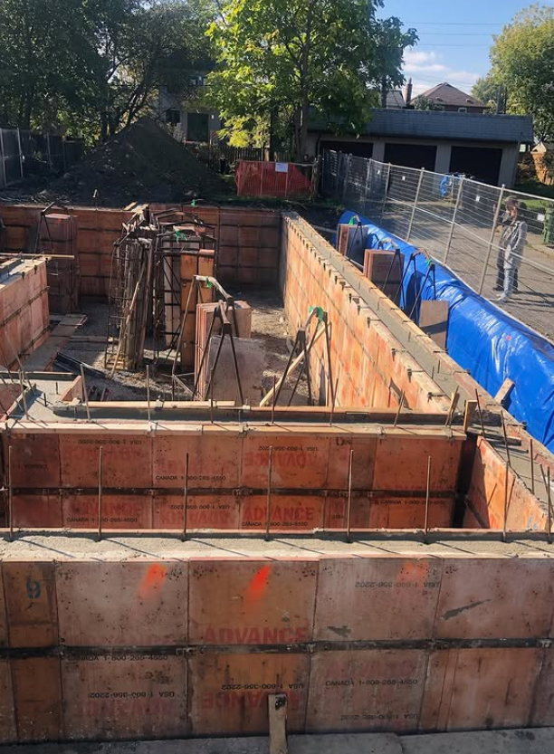
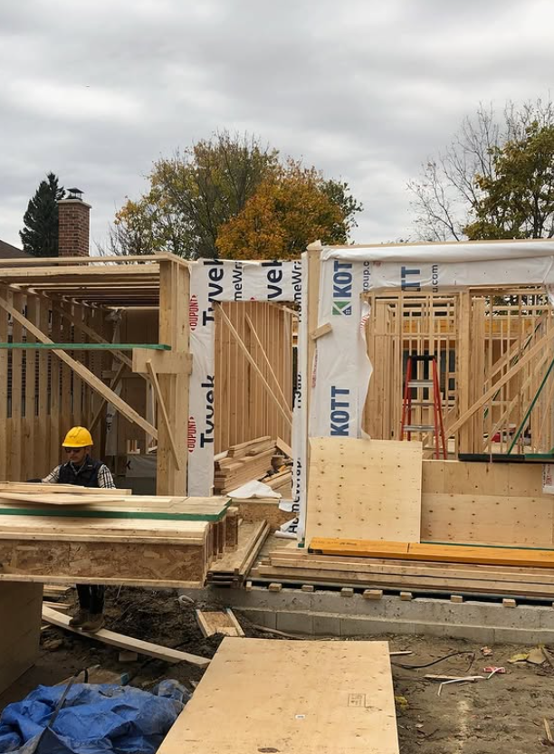
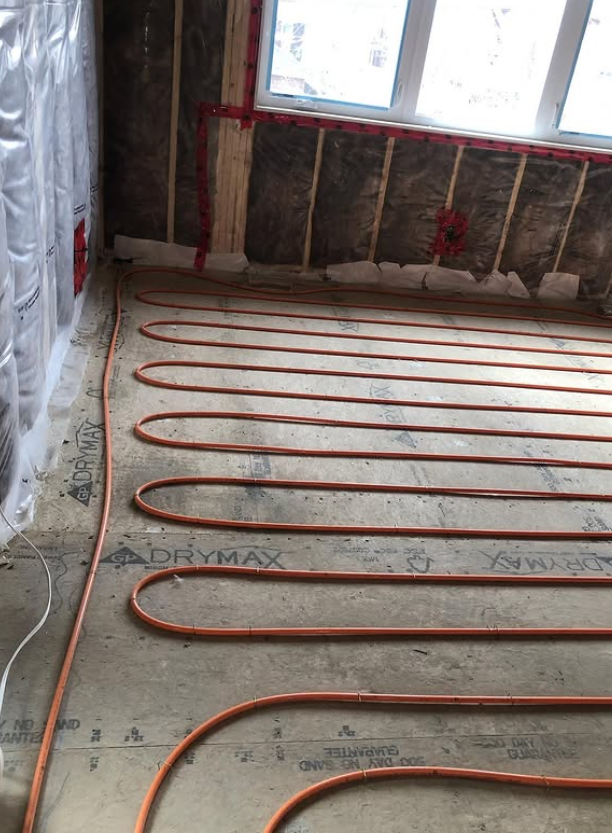
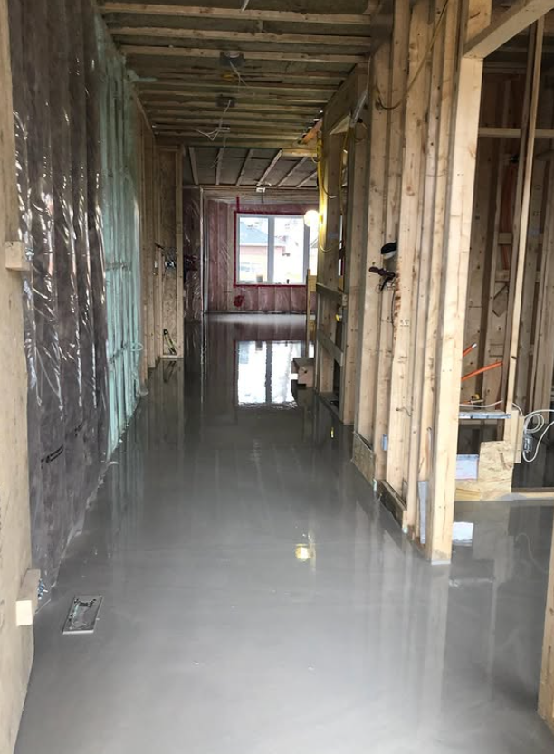
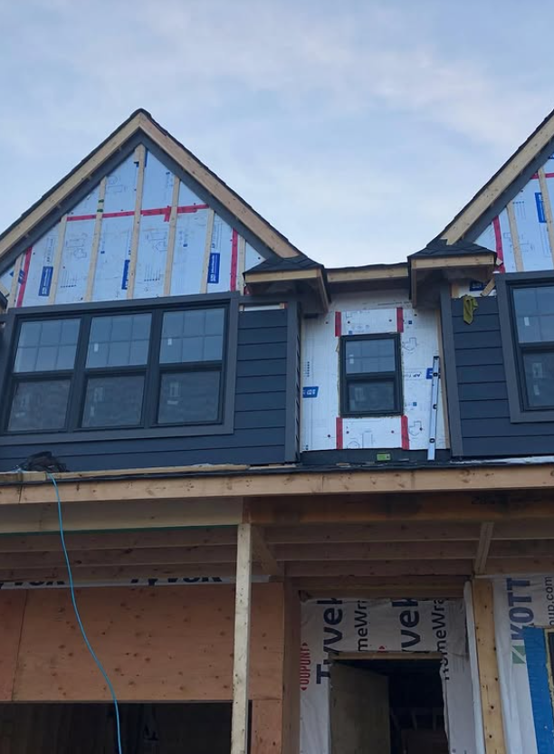
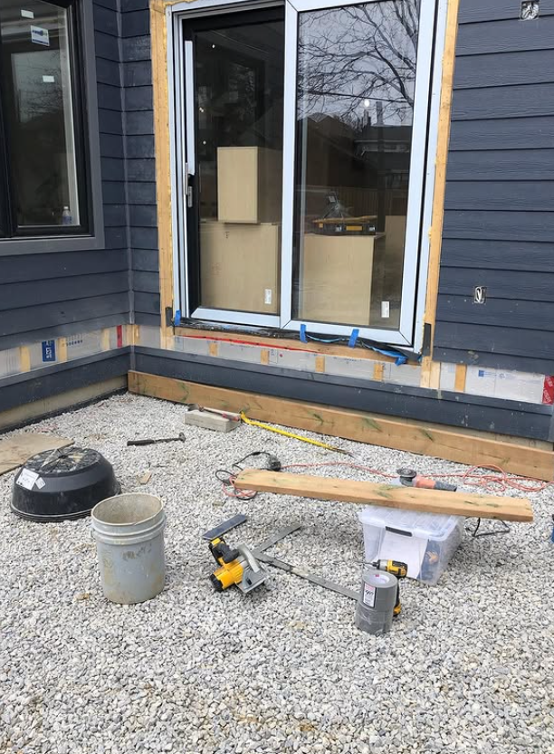
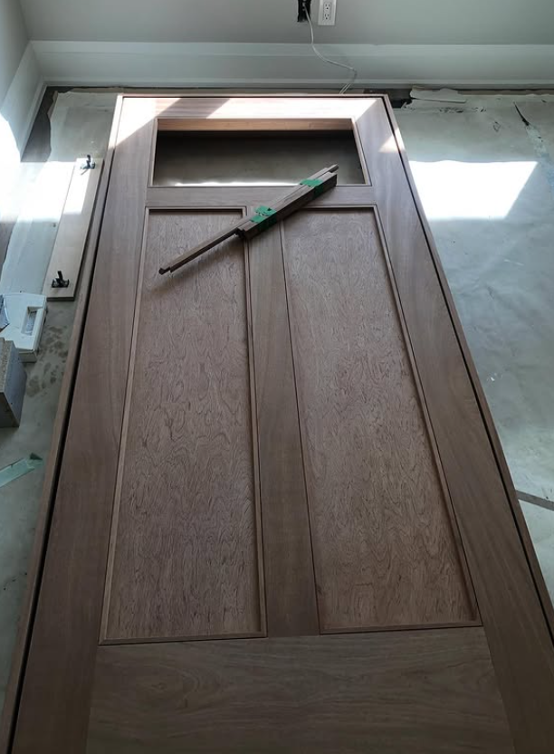
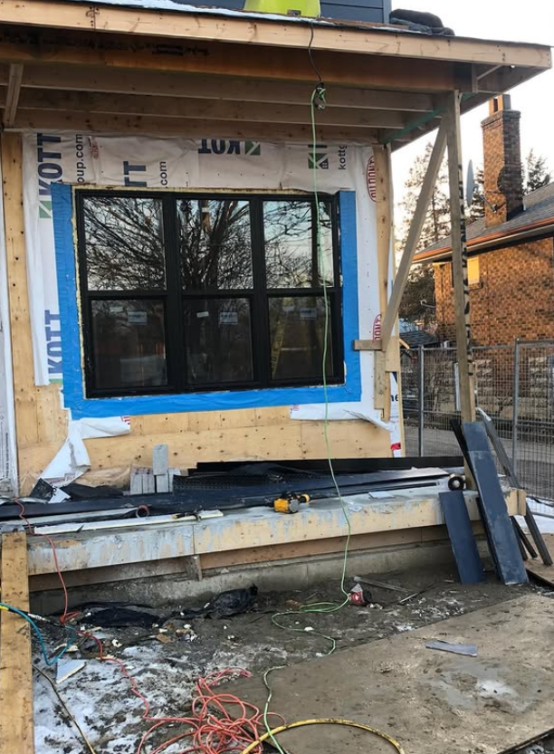
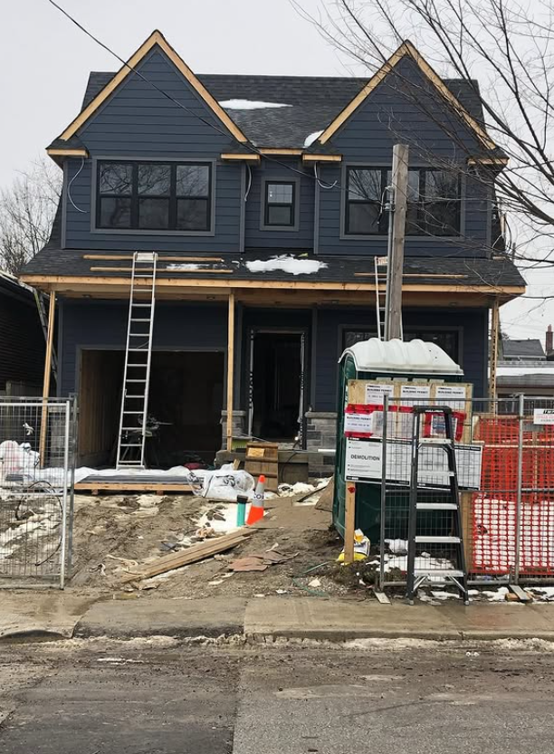
Renovation Work in Etobicoke, ON.
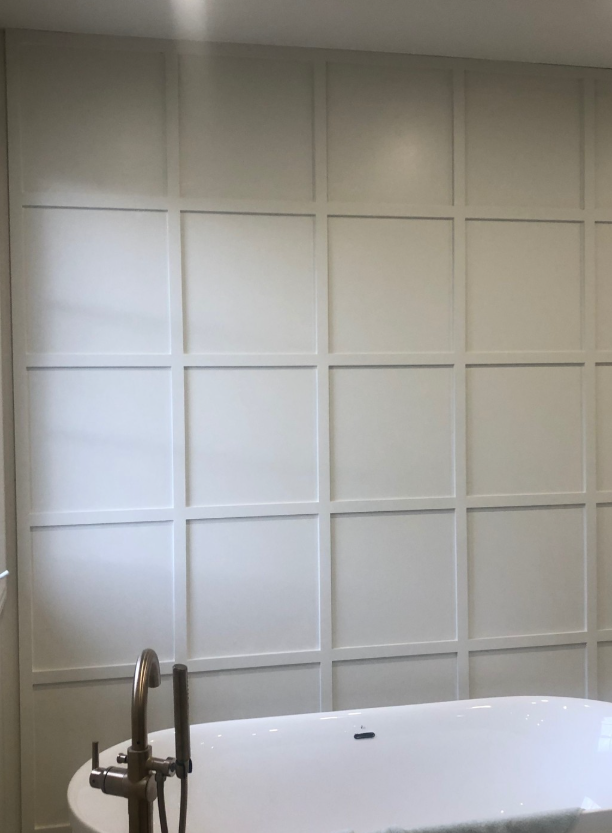
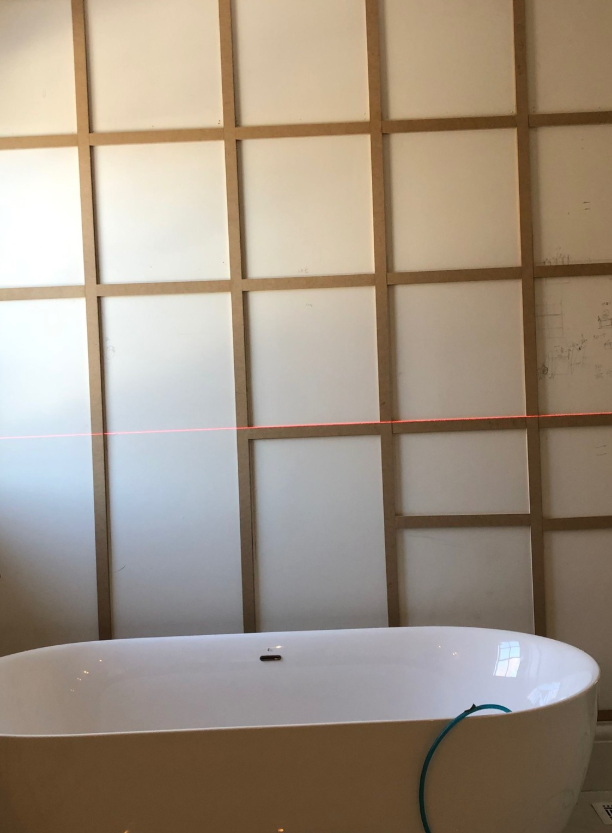
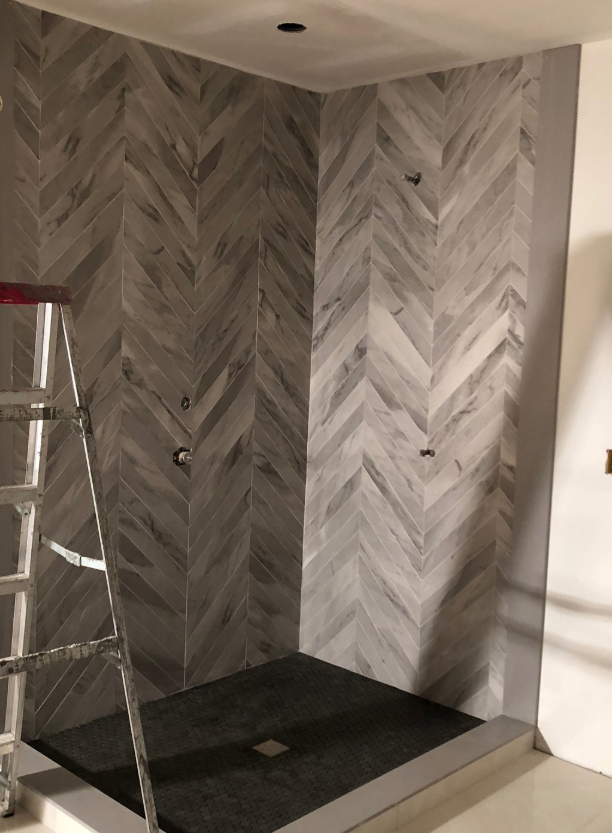
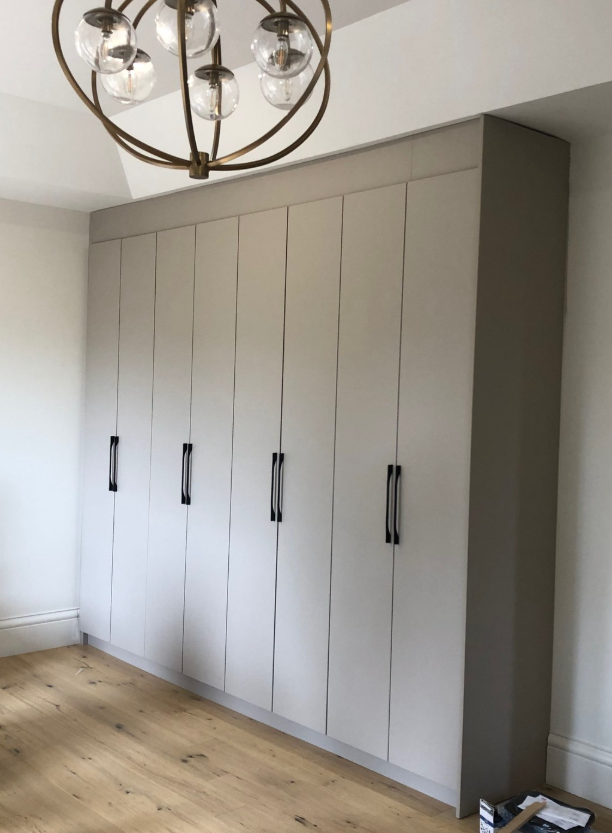
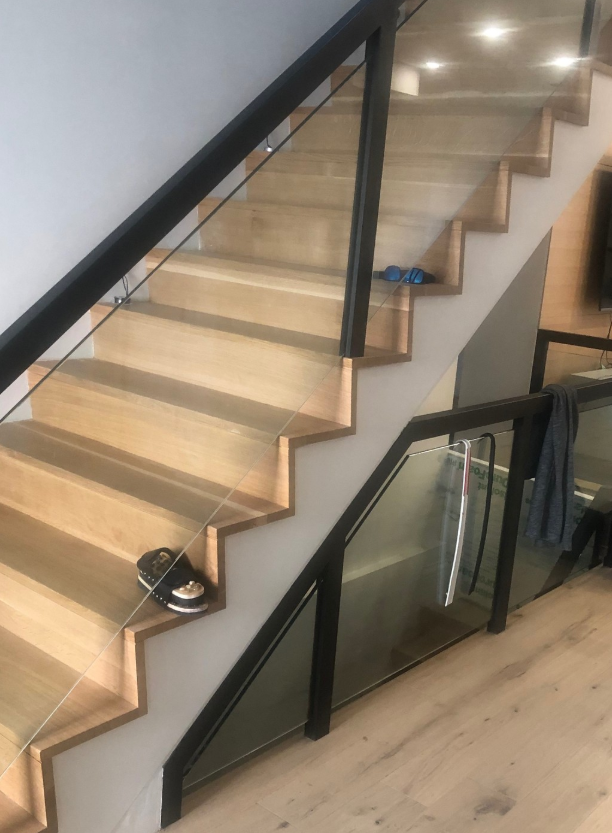
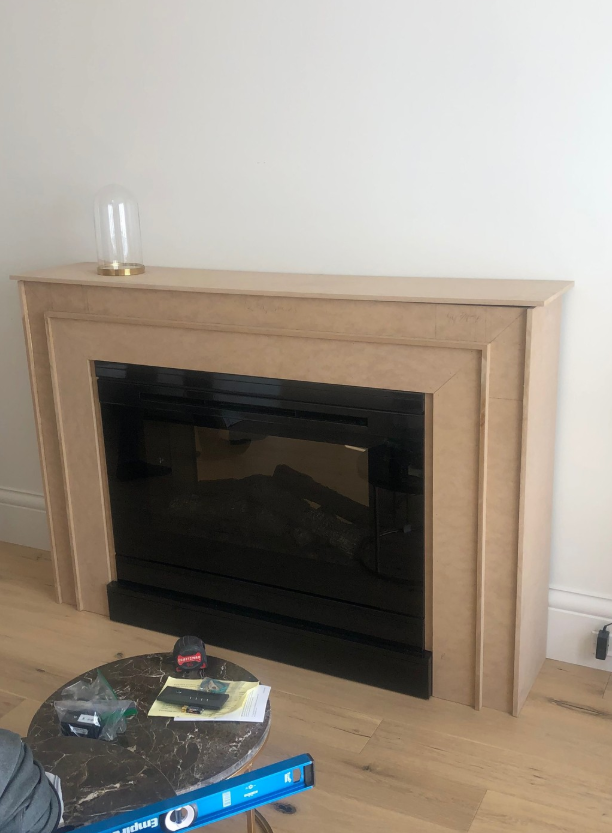
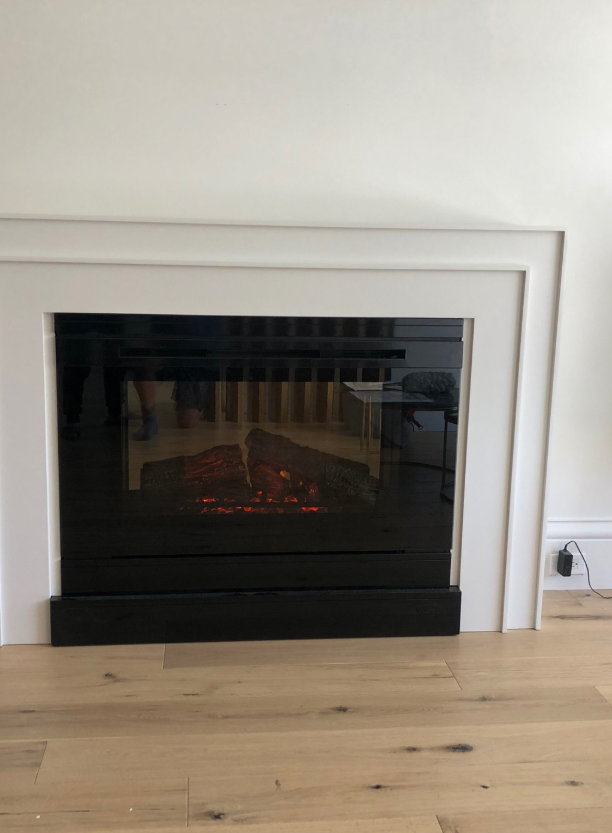
Open Concept Floor in Etobicoke, ON.
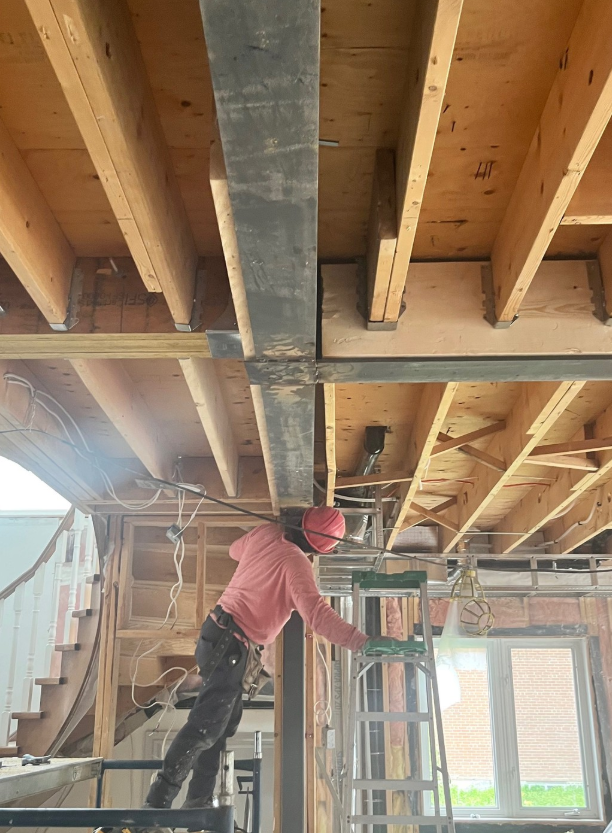
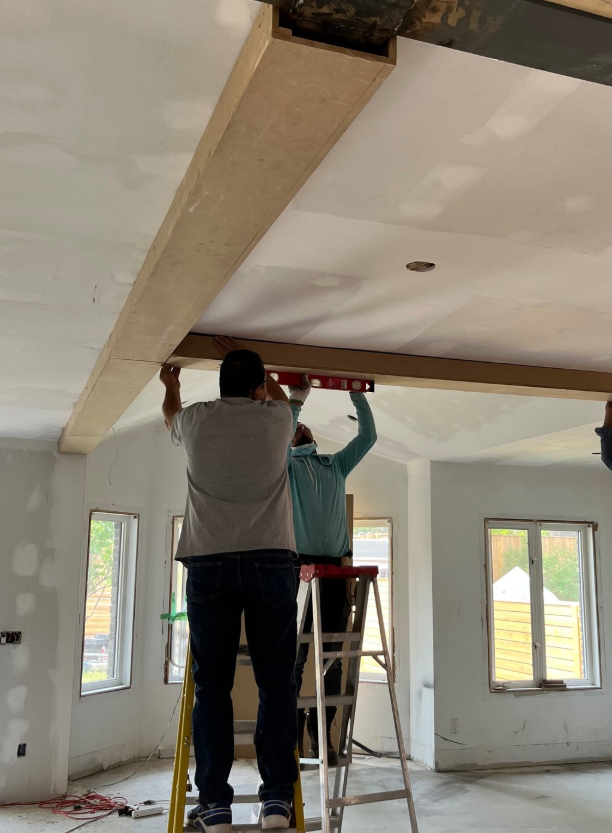
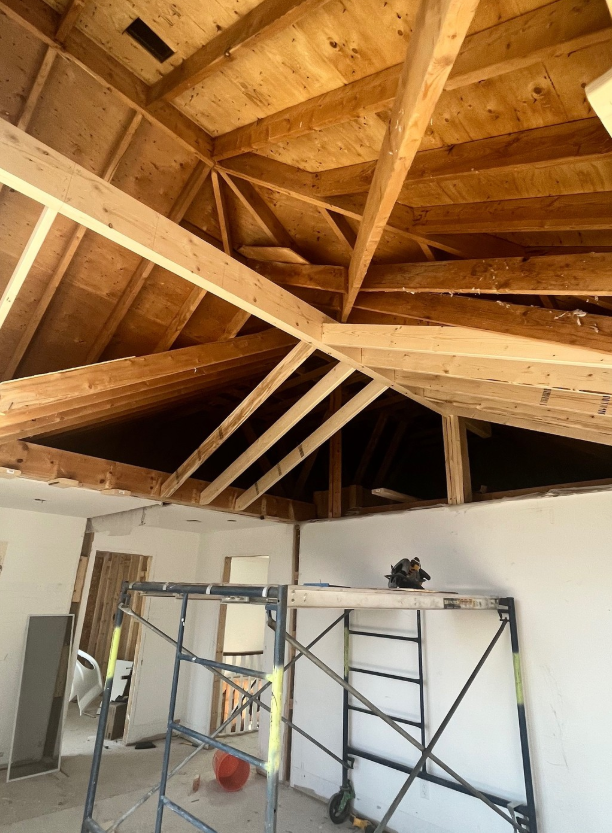
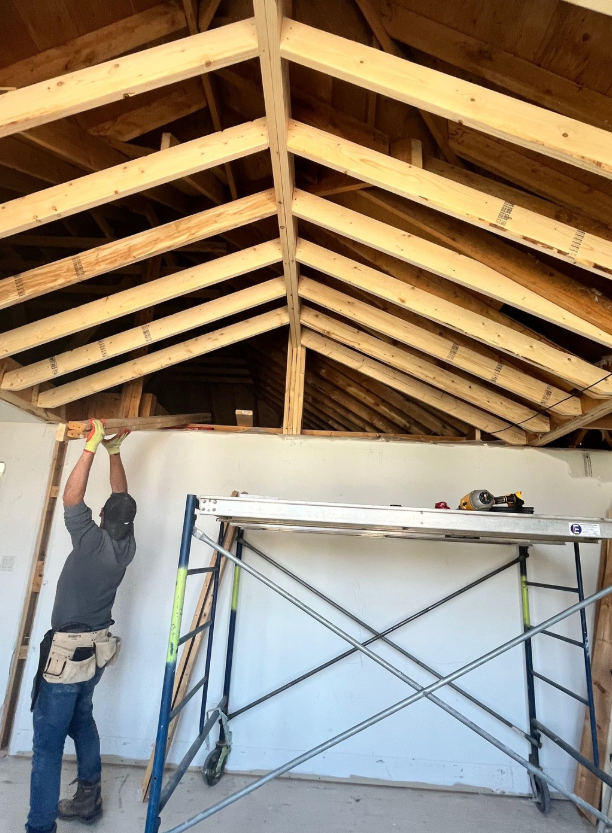
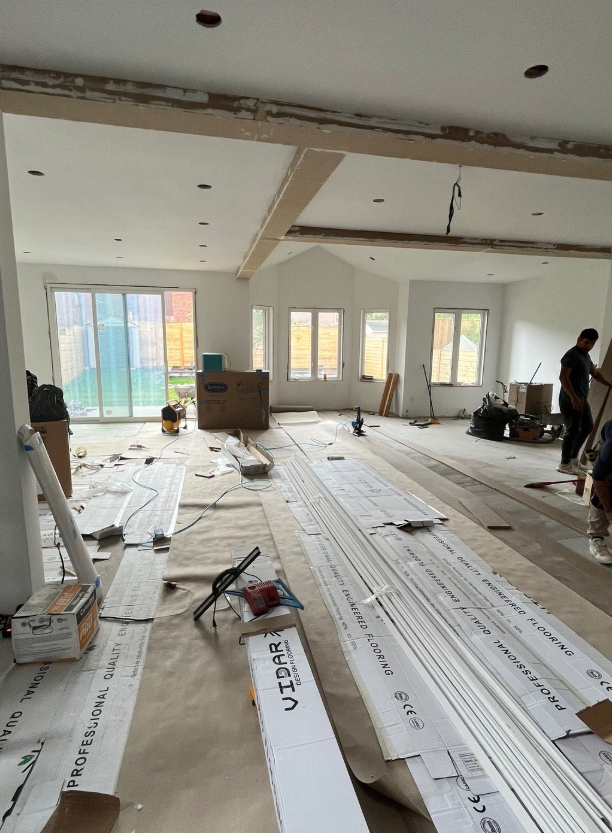
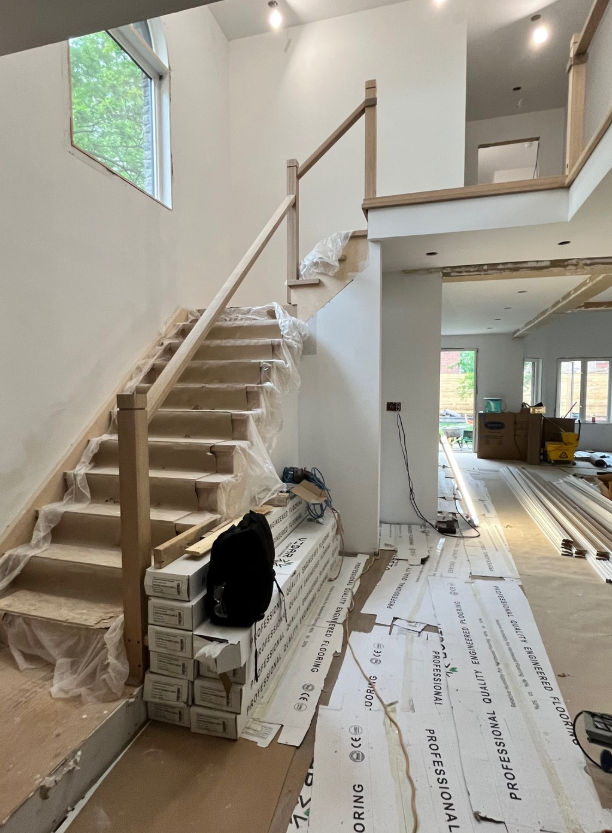
Before & After Gallery
See The Difference
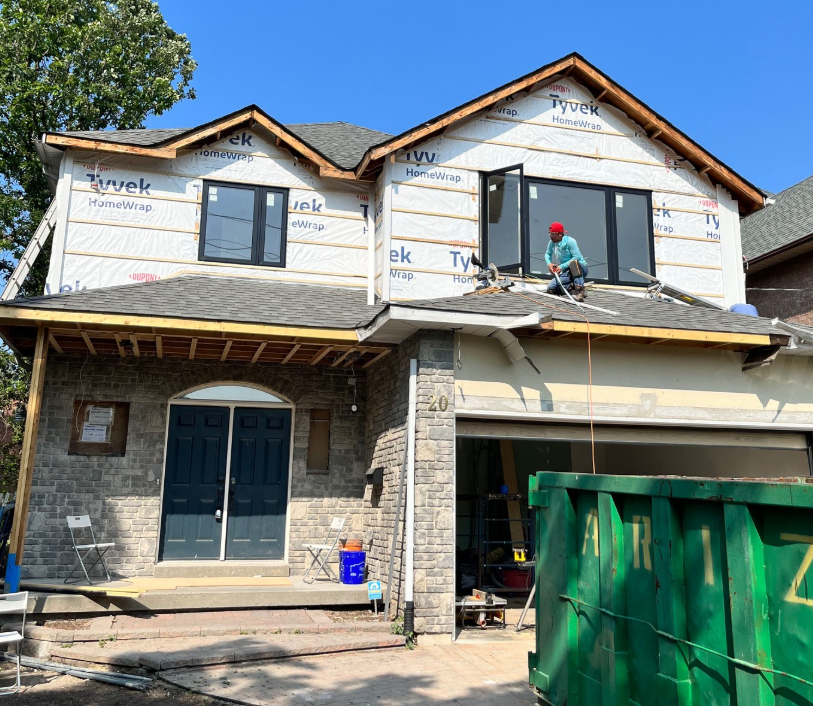
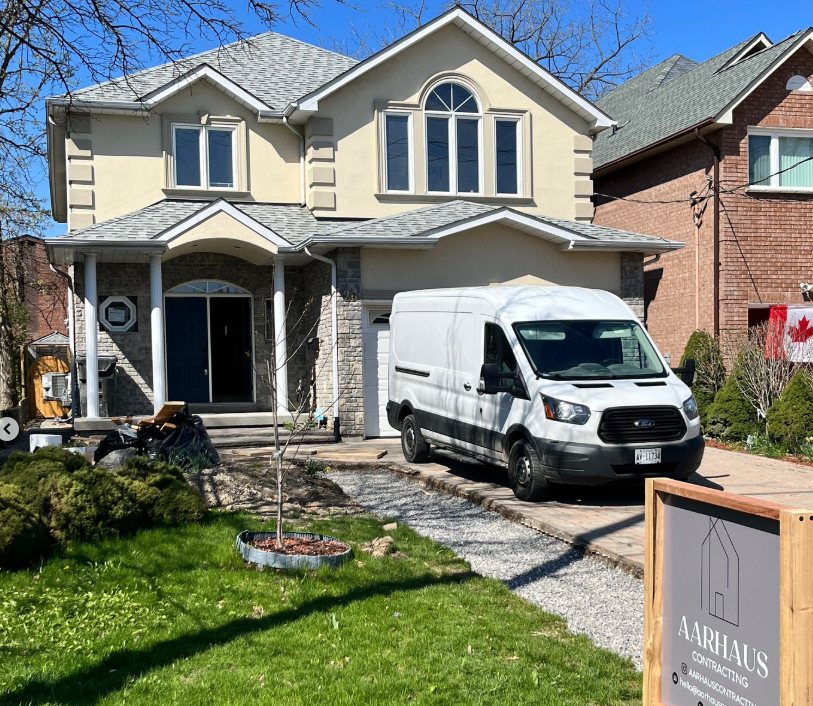
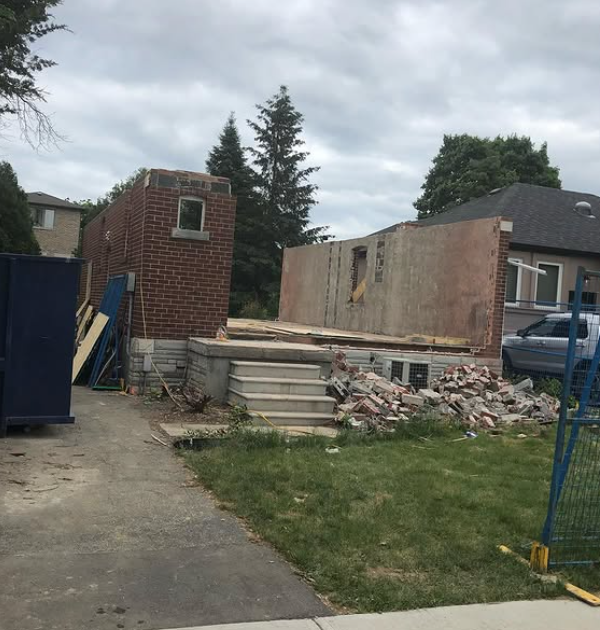
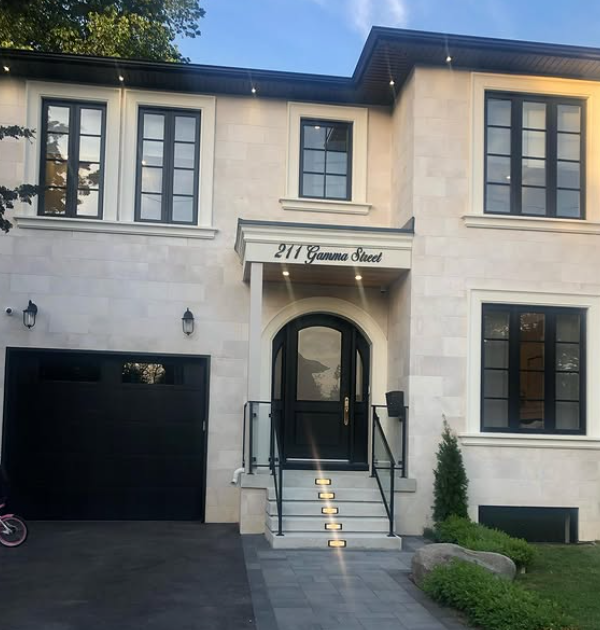
OUR RECENT WORK
Explore Our Latest Architectural Builds
and Custom Projects
Double winder for a narrow Toronto home.
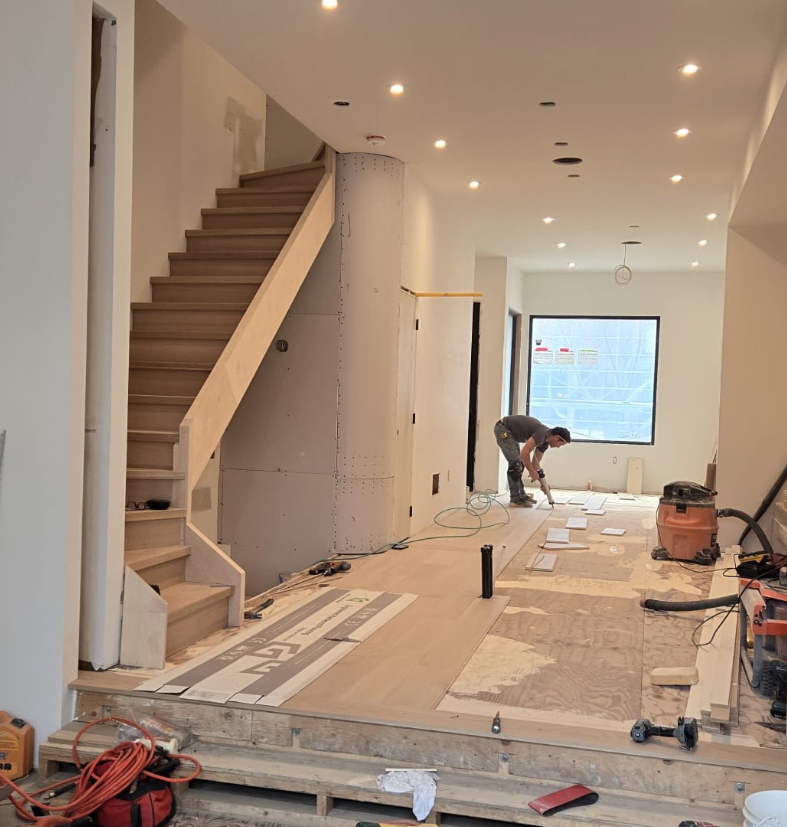
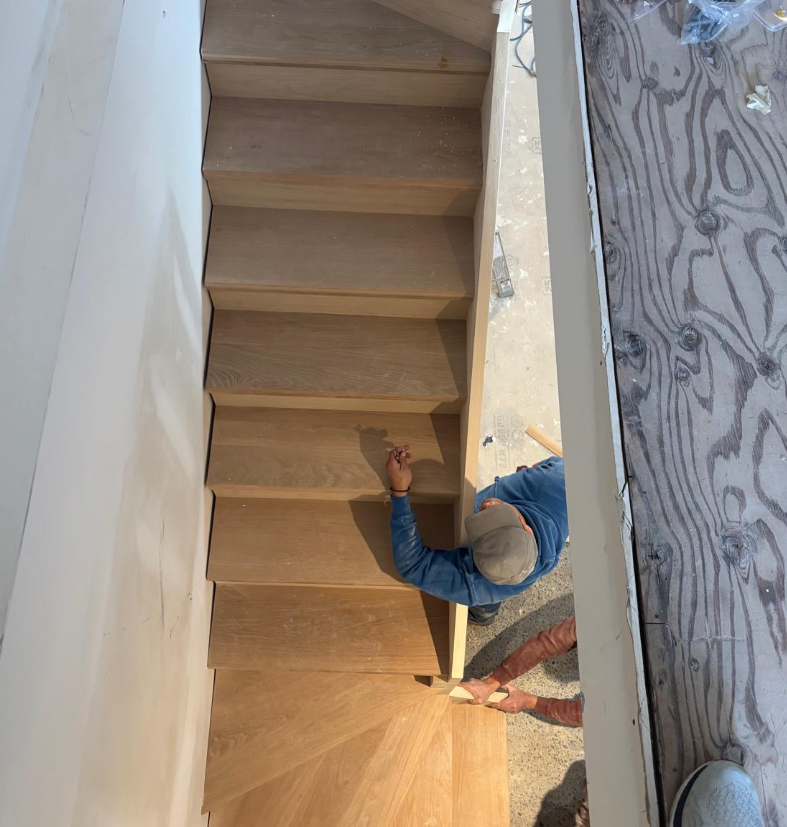
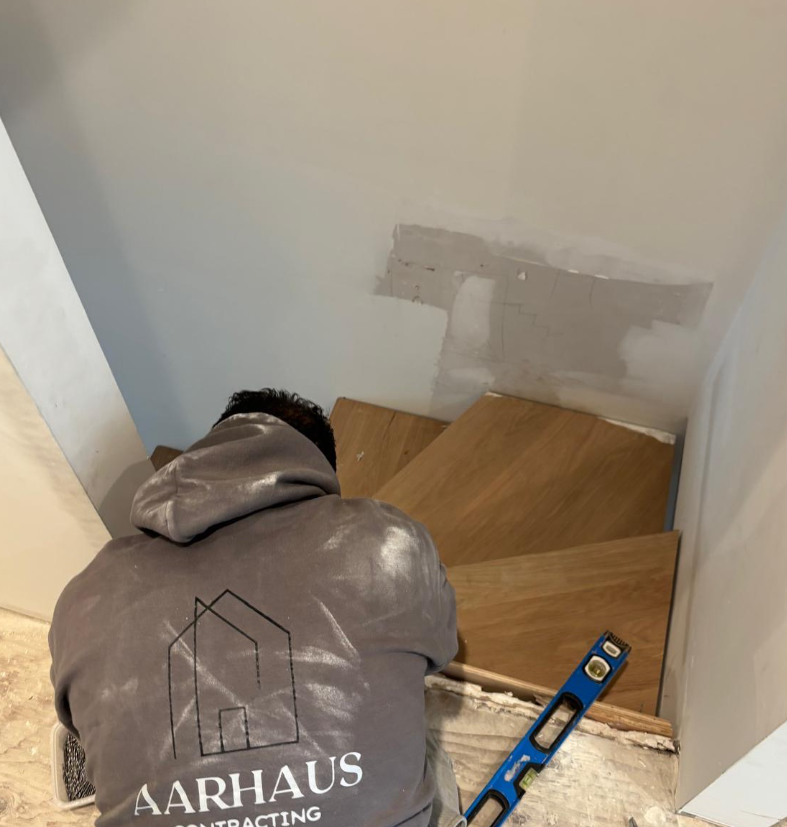
Our Process
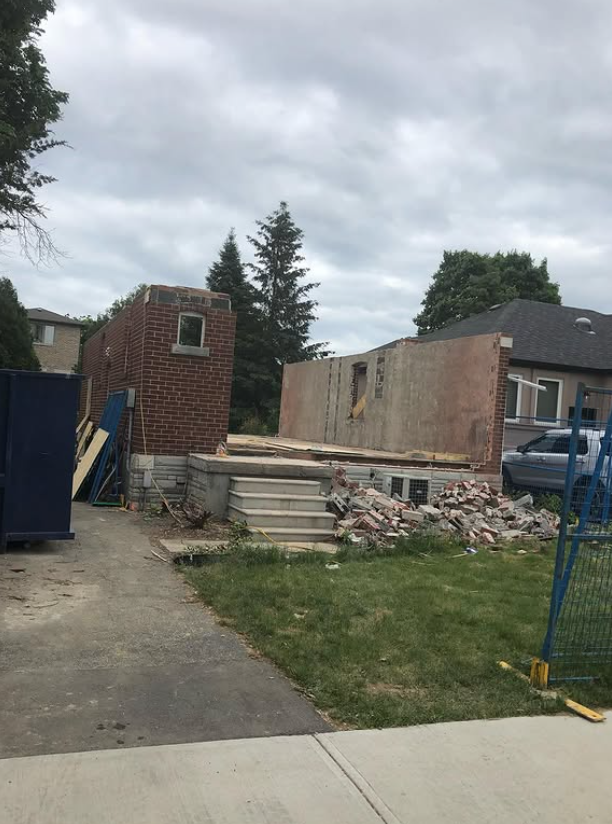
1. Plan & Design
We begin with a consultation to understand your goals, budget, and vision. Whether you have an architect or need one, we help shape the design and layout with intention.
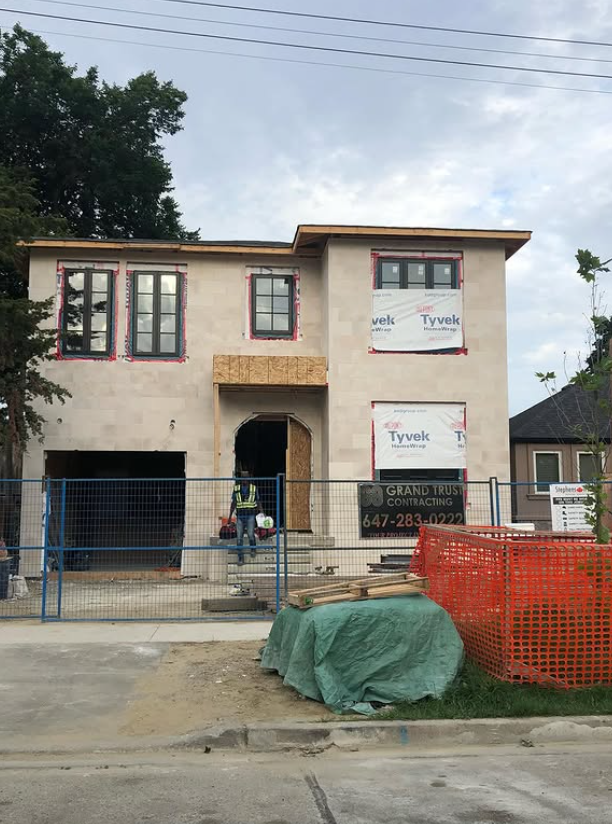
2. Build with Precision
Once plans are finalized, our team manages the full construction process — ensuring quality, timelines, and communication every step of the way.
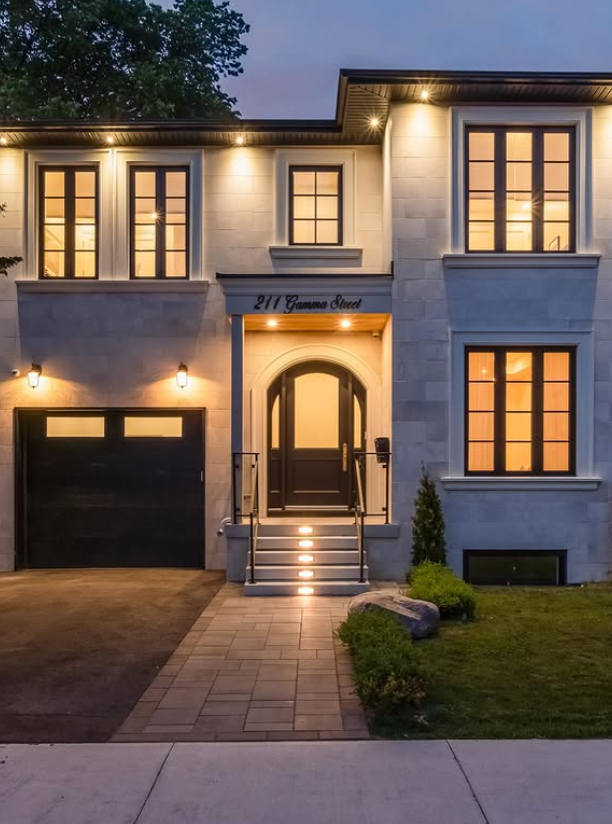
3. Finish & Deliver
We complete your project with detailed finishes, final walkthroughs, and inspections — delivering a space that’s move-in ready and built to last.
Get In Touch
Ready to get started on your next project? Whether you’re planning a custom home, renovation, or architectural build, we’d love to hear from you. Call us, send an email, fill out our contact form, or connect with us on social media — let’s start building something exceptional together.
